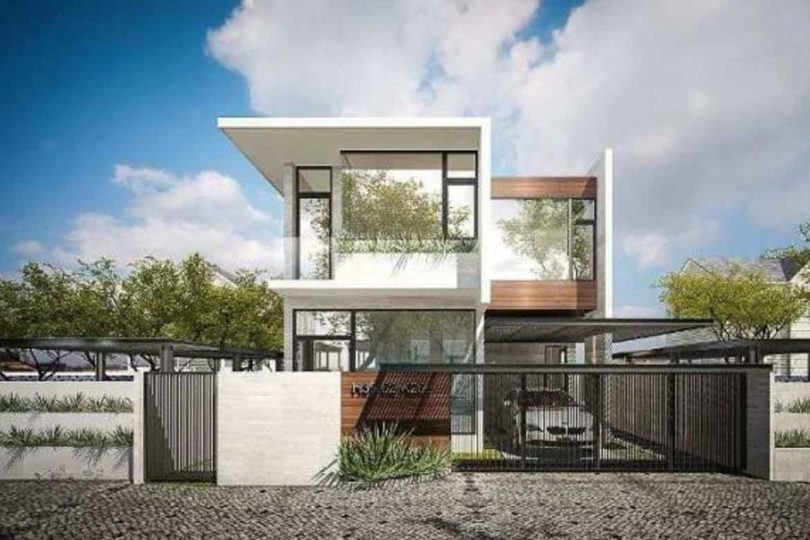What is Minimalist House Design?

Minimalist house design is an architectural approach that emphasizes simplicity, functionality, and sustainability. It involves stripping away unnecessary elements and focusing on the essential features of a building, resulting in a clean, uncluttered, and efficient living space. Minimalist design is not just about aesthetics; it is also about reducing waste, conserving energy, and promoting a healthier living environment.
The Living Building Challenge
The Living Building Challenge is a certification program that recognizes buildings that meet the highest standards of sustainability and environmental performance. To be certified, a building must meet 20 imperatives, including:
- Net positive energy
- Net positive water
- Universal access
- Human-scale design
- Biophilic design
- Materials petal
- Equity petal
- Beauty petal
Applying Minimalist Design Principles to LBC-Certified Homes
So, how can minimalist design principles be applied to create LBC-certified homes? Here are some strategies:
- Simple and Efficient Layout: A minimalist design approach involves creating a simple and efficient layout that minimizes wasted space and promotes easy navigation. This can be achieved by using an open-plan layout, reducing the number of doors and corridors, and incorporating multi-functional spaces.
- Natural Materials: LBC-certified homes prioritize the use of natural, sustainable materials that are locally sourced and non-toxic. Minimalist design can incorporate these materials in creative ways, such as using reclaimed wood for flooring and walls, or incorporating living walls and green roofs.
- Energy Efficiency: Minimalist design can help reduce energy consumption by minimizing the use of unnecessary lighting and HVAC systems. This can be achieved by incorporating natural ventilation, large windows, and energy-efficient appliances.
- Water Conservation: LBC-certified homes must be net positive water, meaning they must harvest and conserve more water than they use. Minimalist design can incorporate water-efficient fixtures and appliances, as well as rainwater harvesting systems and greywater reuse systems.
- Biophilic Design: Biophilic design involves incorporating natural elements and materials into the built environment to promote human well-being and connection to nature. Minimalist design can incorporate biophilic elements, such as living walls, green roofs, and natural light, to create a healthy and sustainable living environment.
Case Studies: Minimalist LBC-Certified Homes
There are several examples of minimalist LBC-certified homes around the world that demonstrate the potential of this approach. Here are a few case studies:
- The VanDusen Botanical Garden Visitor Centre: Located in Vancouver, Canada, this building is a net positive energy and water building that incorporates natural materials, such as wood and stone, and features a living roof and green walls.
- The Bullitt Center: Located in Seattle, Washington, this building is a net positive energy building that features a rooftop solar array, a rainwater harvesting system, and a living wall.
- The Eco-School: Located in the Philippines, this school is a net positive energy and water building that incorporates natural materials, such as bamboo and reclaimed wood, and features a living roof and a rainwater harvesting system.
FAQs
Q: What are the benefits of minimalist house design?
A: The benefits of minimalist house design include reduced energy consumption, reduced waste, and a healthier living environment.
Q: How can I incorporate minimalist design principles into my home?
A: You can incorporate minimalist design principles into your home by using simple and efficient layouts, natural materials, and energy-efficient appliances.
Q: What is the Living Building Challenge?
A: The Living Building Challenge is a certification program that recognizes buildings that meet the highest standards of sustainability and environmental performance.
Q: How can I get my home certified by the Living Building Challenge?
A: To get your home certified by the Living Building Challenge, you must meet the 20 imperatives, including net positive energy, net positive water, and universal access.
Conclusion
Minimalist house design is a powerful approach to creating sustainable and environmentally friendly homes. By incorporating simple and efficient layouts, natural materials, and energy-efficient appliances, homeowners can reduce their environmental footprint and create a healthier living environment. The Living Building Challenge provides a framework for achieving the highest standards of sustainability and environmental performance, and minimalist design principles can be used to meet these standards. Whether you are building a new home or renovating an existing one, incorporating minimalist design principles and pursuing LBC certification can help you create a home that is not only beautiful and functional but also sustainable and environmentally responsible. By adopting this approach, we can create a more sustainable future for ourselves and for generations to come.
Closure
Thus, we hope this article has provided valuable insights into Minimalist house design for Living Building Challenge-certified homes. We thank you for taking the time to read this article. See you in our next article!